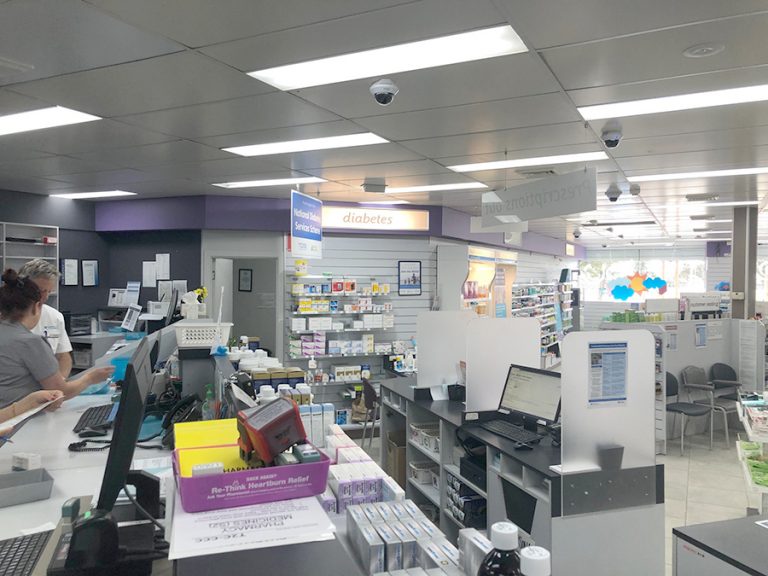Community Pharmacy
Delivered with care and professionalism
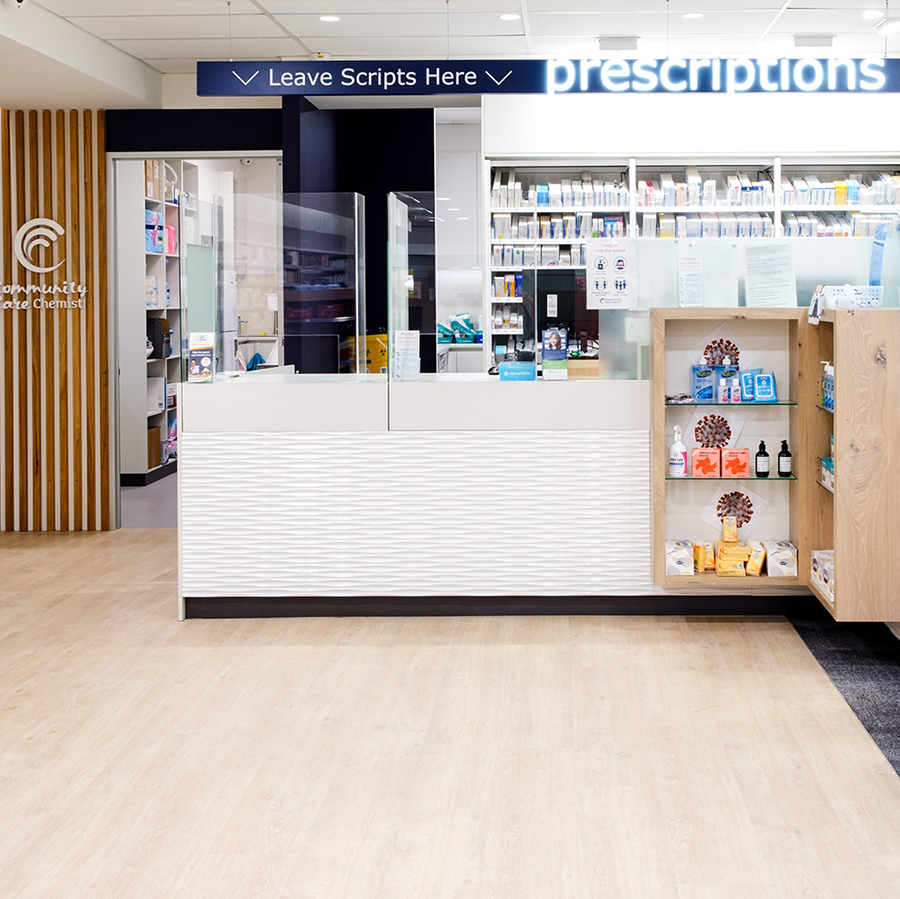
Client
North Geelong Community Care
Location
Regional Victoria
Project
Community Pharmacy
Size
175 sqm
The original footprint of this high-end brand pharmacy in Geelong was 380sqm and needed to reduce to 175sqm due to the inclusion of a medical centre.
The long narrow space needed to include consult rooms to deliver professional services, and extra space into dispensary operations to cater for the increased growth in DAA’s
The original dispensary was built on a platform requiring 2 steps, had 3 rows of deep finger shelves with a back office behind this.
The brief was to improve their dispensary workflow and offer a direct dispense model.
After
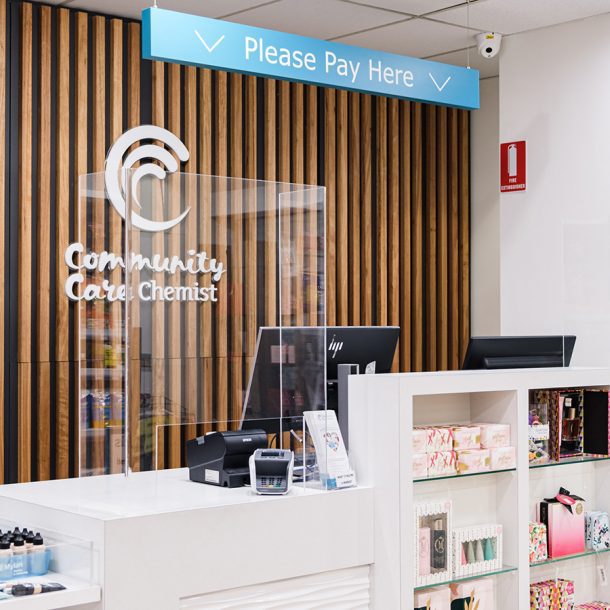
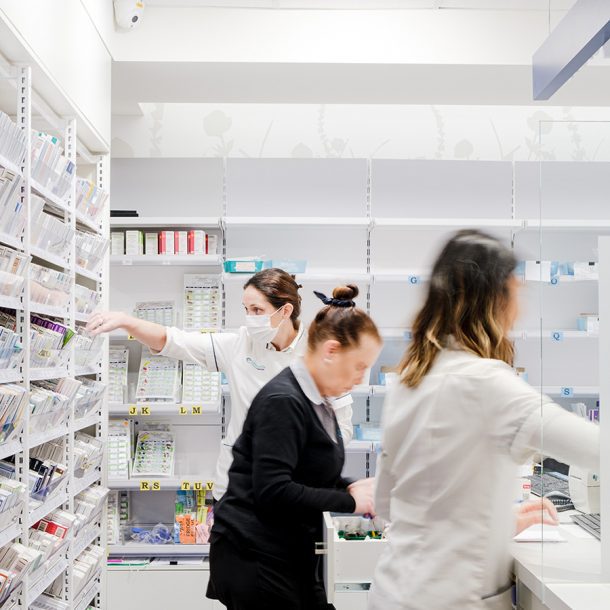
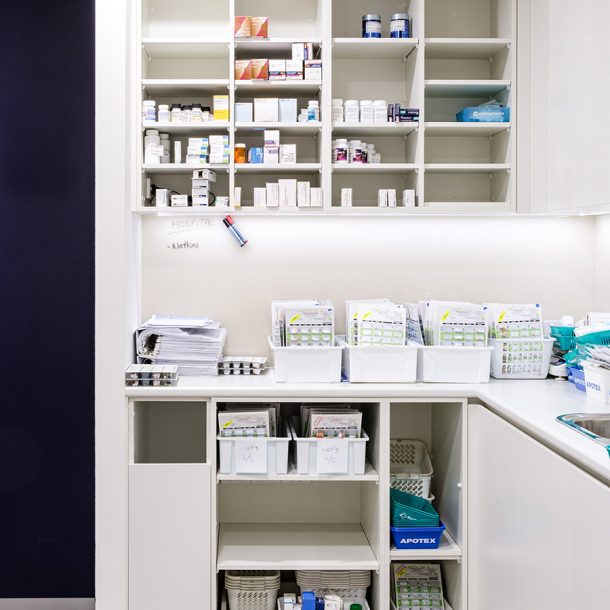
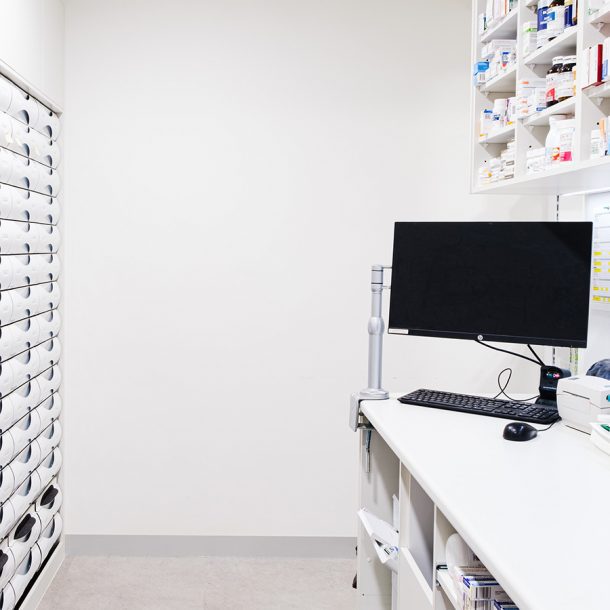
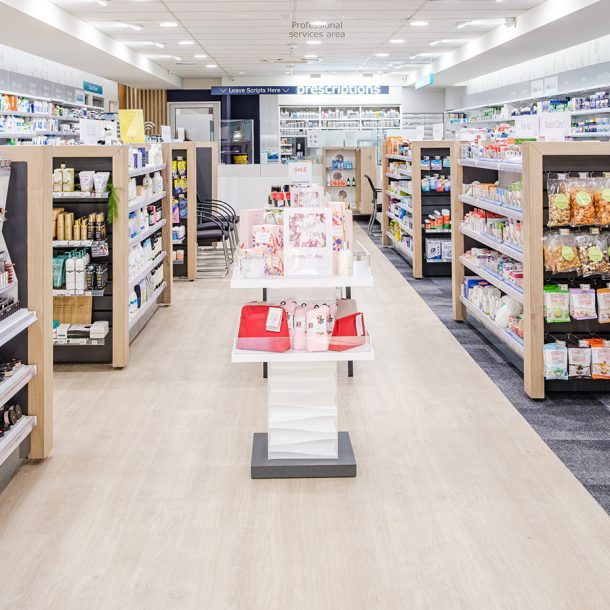
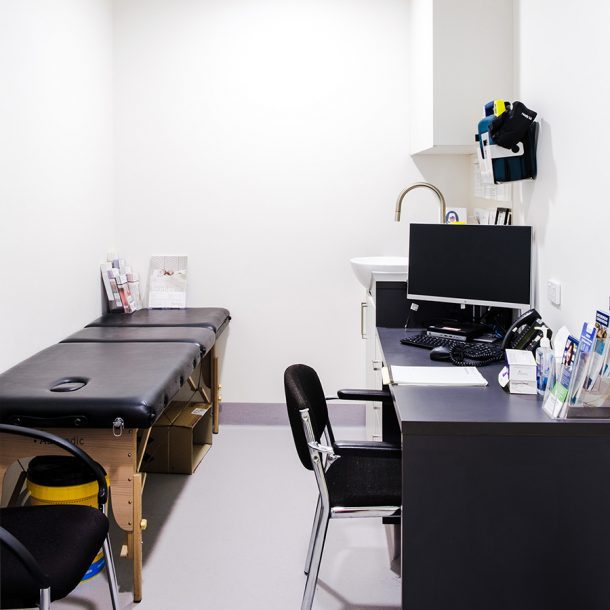

Pharmacist's Pic
"The unique architect with ideas from outside the world. Where design and science meet. With people’s comfort in mind. Designing with balance and care"
Pharmacist Quote/Testimonial
Before
