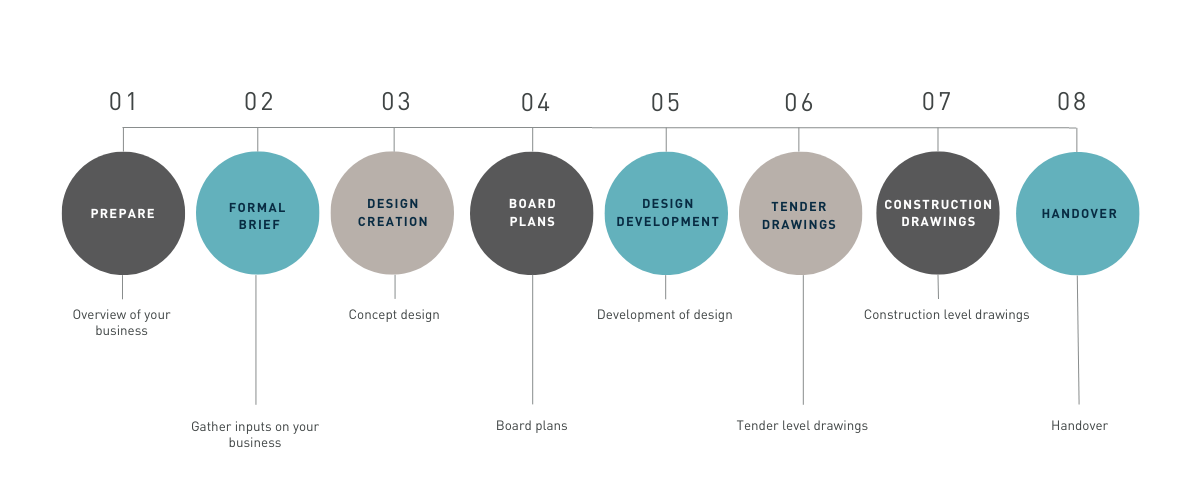Our Process
The most important part of design is finding all the issues to be resolved.
Soumeet Lanka Architect and Designer
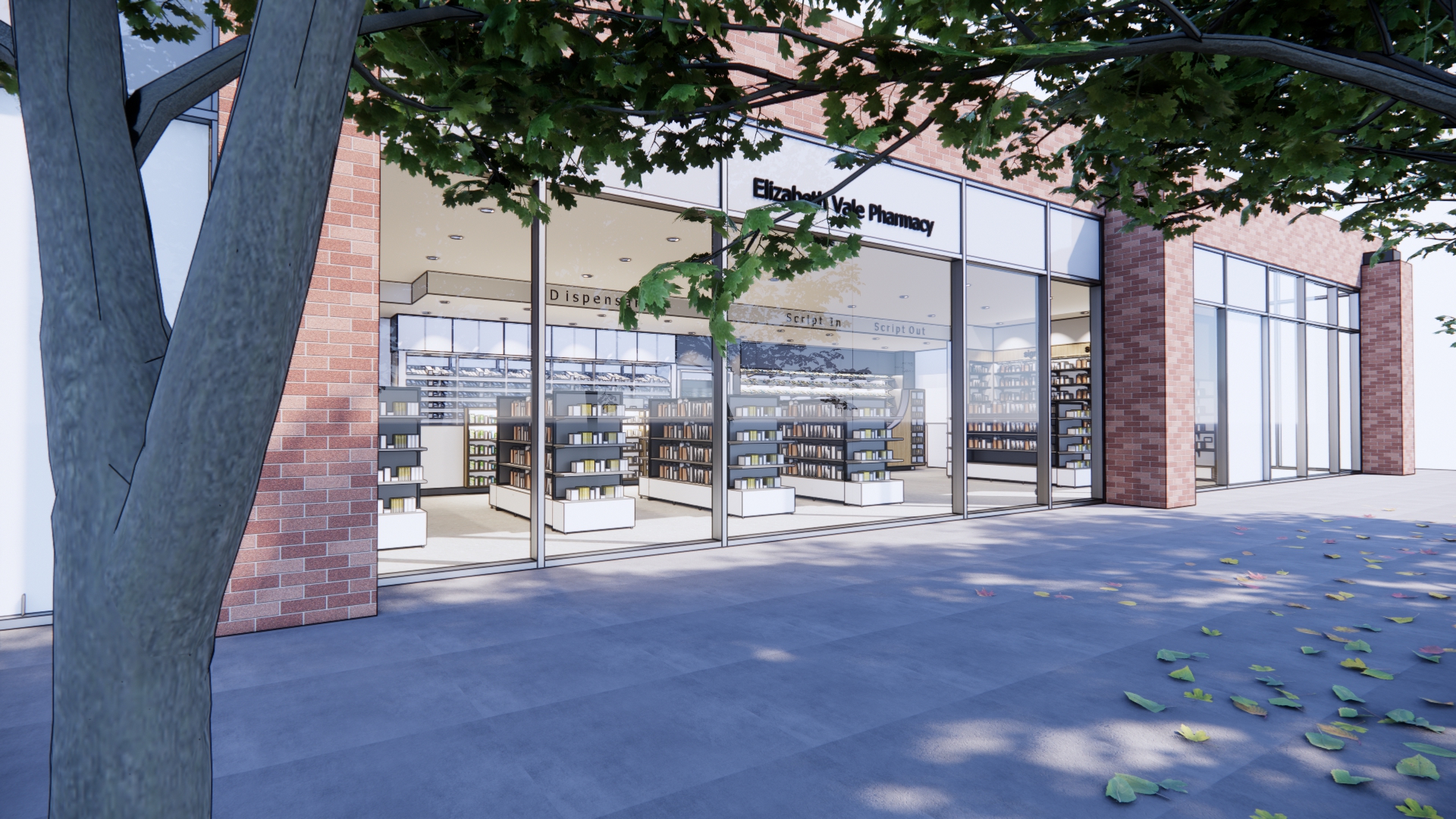
Our design process
Each stage of our design process has a clear outcome and set of tasks which need to be completed. Nothing progresses without you being comfortable and signing off each stage.
Our design process
Each stage of our design process has a clear outcome and set of tasks which need to be completed. Nothing progresses without you being comfortable and signing off each stage.
01
Preparation Phase
After the initial inquiry and before we get started on any design work, we ask you to provide us with an overview of your business and what you are hoping to achieve. This provides us with a scope of your project and shares important information like budgets and timing. We are available to answer questions and share projects with you that might be relevant to your situation.
From this input, we are able to provide you with a proposal and cost estimate based on your initial brief. Before commencing any work, we provide you with a services agreement where you can select the professional services which will best support your design project. Once returned to us, we set a project start date with you.


02
Briefing
We gather inputs about your business everything from your professional services offering, stock management approach, building services, plant audit and your dispensary equipment. This detail is needed to support the design process to make sure your needs and wants are gathered, along with a discussion about what is possible. We also study existing conditions, public access and accessible entry.
03
Design Creation
This is where the spatial designers assemble all of the information we have about your existing building conditions and business to create a concept or two for review. After the initial concept presentation we hold interactive sessions online where we work with you to explore options and make changes with you on screen until we get the concept just right. We can take the 2D plan and provide you with 3D perspectives to give you an indication of your new pharmacy or medical centre. We ensure compliance with relevant NCC standard clauses during concept stage.
You then select the best layout and take it to the next stage.

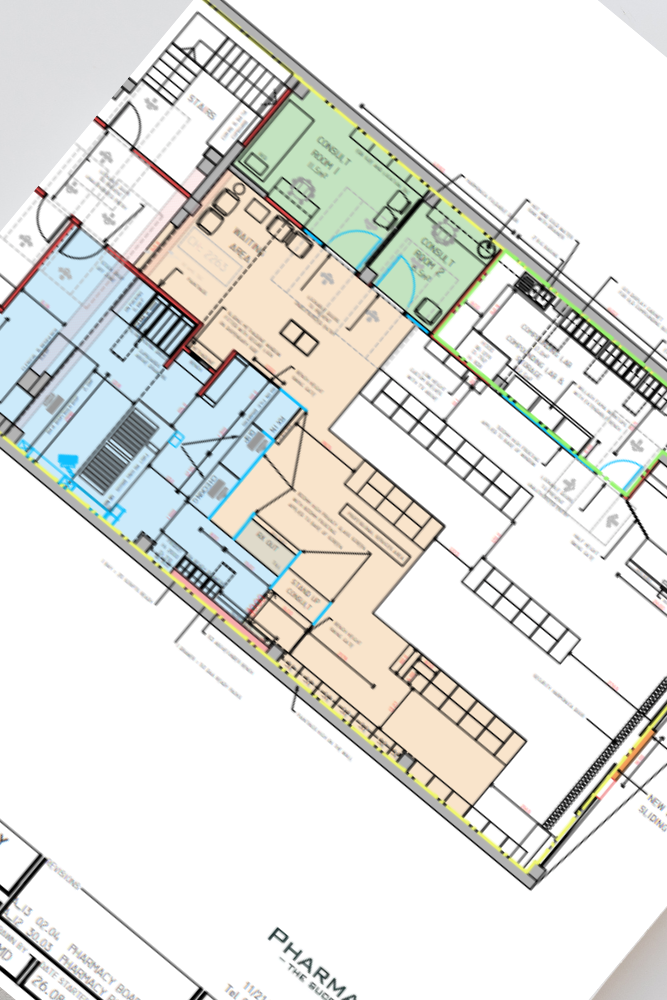
04
Board Plans
Before we progress too far on your designs, if Board plans are required, we suggest this is undertaken after you are happy with the concept creation.
Pharmacium have been working with Pharmacy Authorities in every state of Australia, and we are more than happy to organise the board plans for your pharmacy. It is essential for the client to confirm the concept layout prior to this stage.
05
Design Development
In this phase, the concept design is further refined and developed. This may involve making revisions to the layout or materials based on your feedback. Before we move on to the tender drawings stage, it’s very important that you finalise and confirm with us dispensary equipment, counter design, layout, walls and fixtures.
When everything is just right, you sign off the plan.
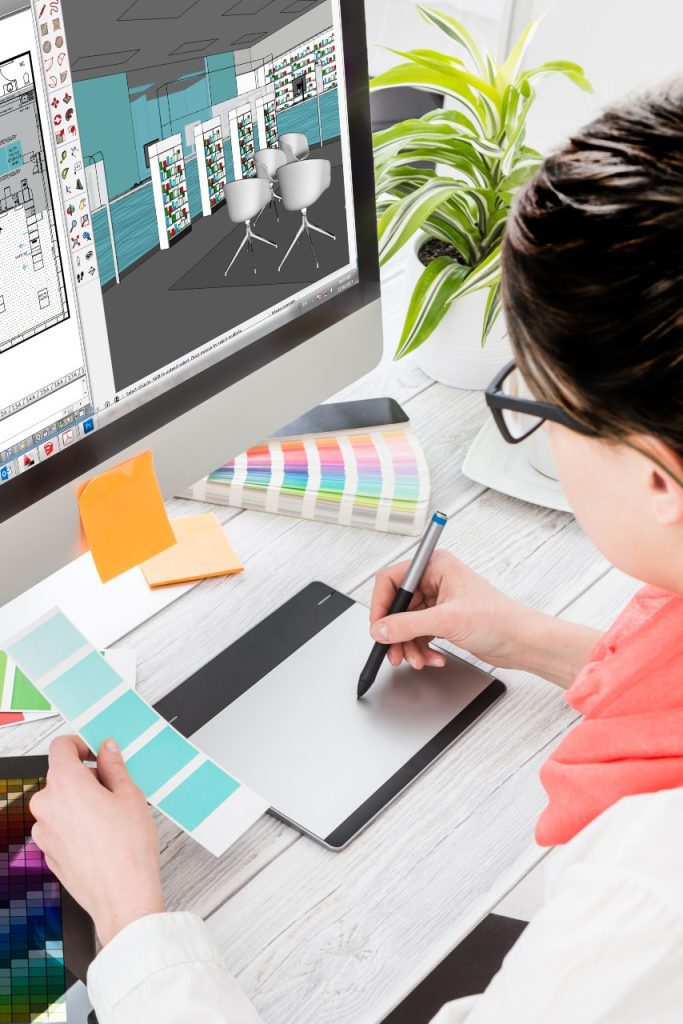
06
Tender Drawings
This stage we provide you with a set of drawings that you can use to obtain a quote by your selected builder / shop fitter. We understand that budget is often a game changer, so we work very closely with you to work through your selections. You can visit our showroom or we can work online as we establish the look and feel and choose material and finishes.
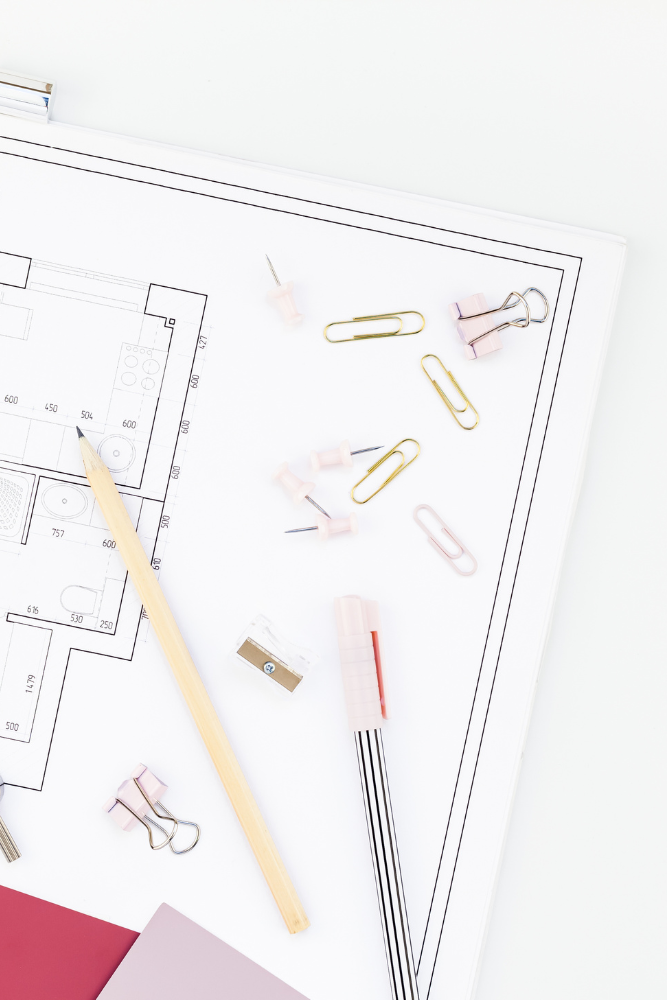
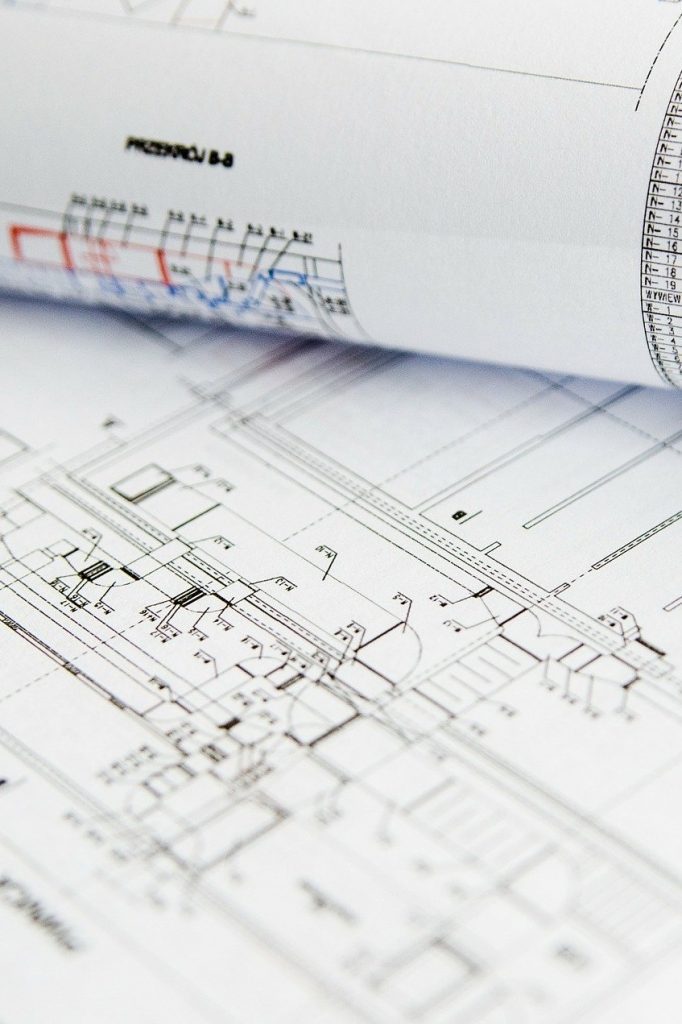
07
Construction Drawings
After signing off the tender drawings, our team will create a full set of construction drawings. These are essential for builders to start building. We also work with your builder / shop fitter on any additional project specific details to your site.
08
Handover
Your files are sent over to your builder or shop fitter to commence your project. We remain on hand to assist where needed. Finally we celebrate the opening of your pharmacy or medical centre, and we will always feel a sense of connection to your business.

Would you like to discuss a project?
Complete the form below and we’ll be in touch

